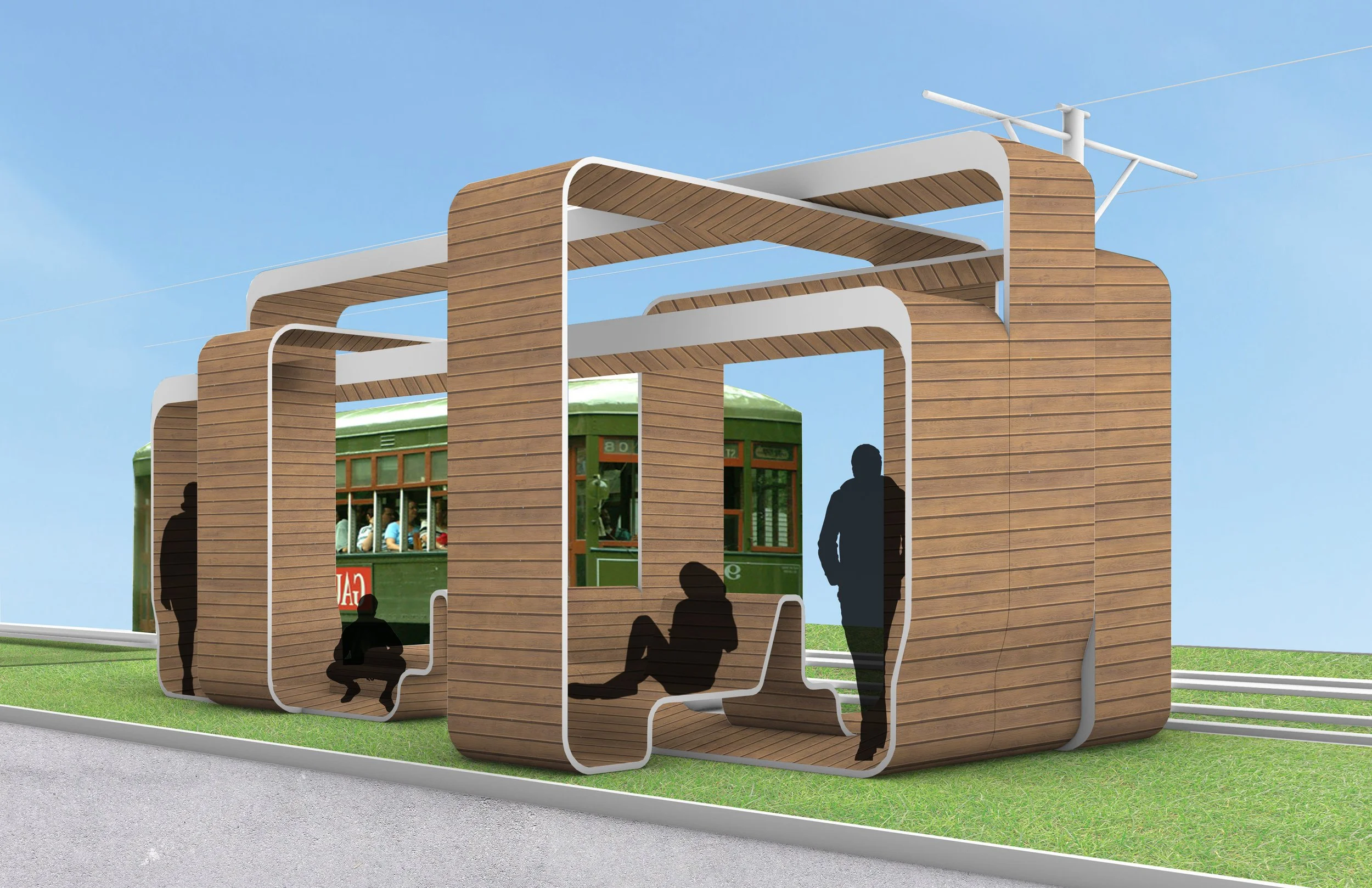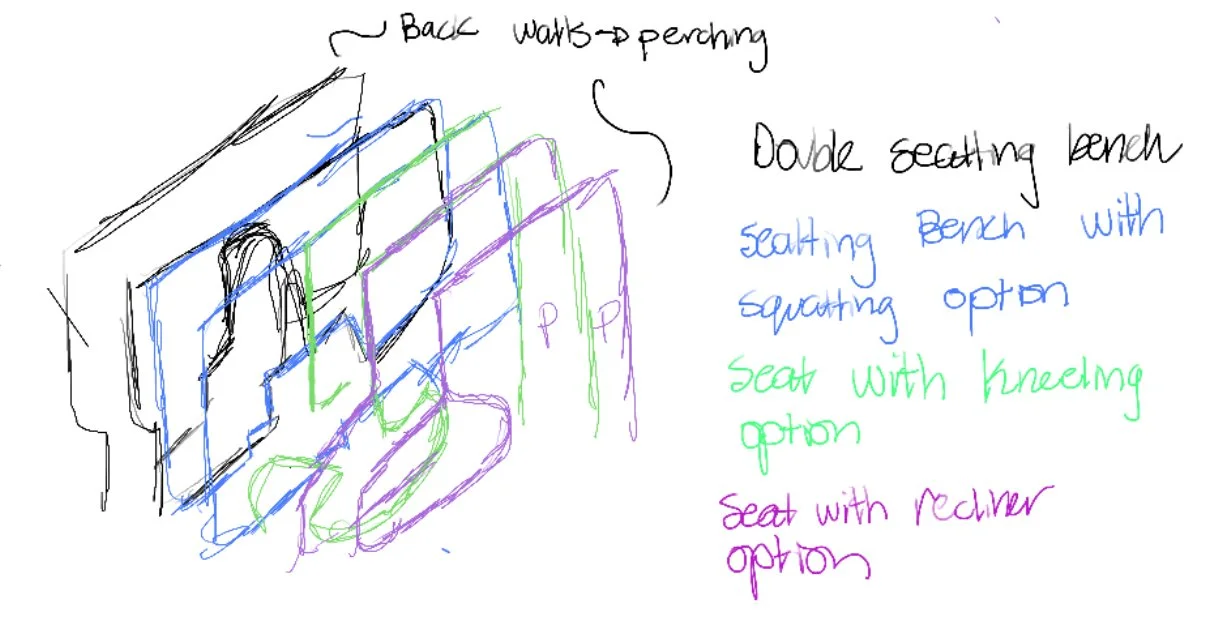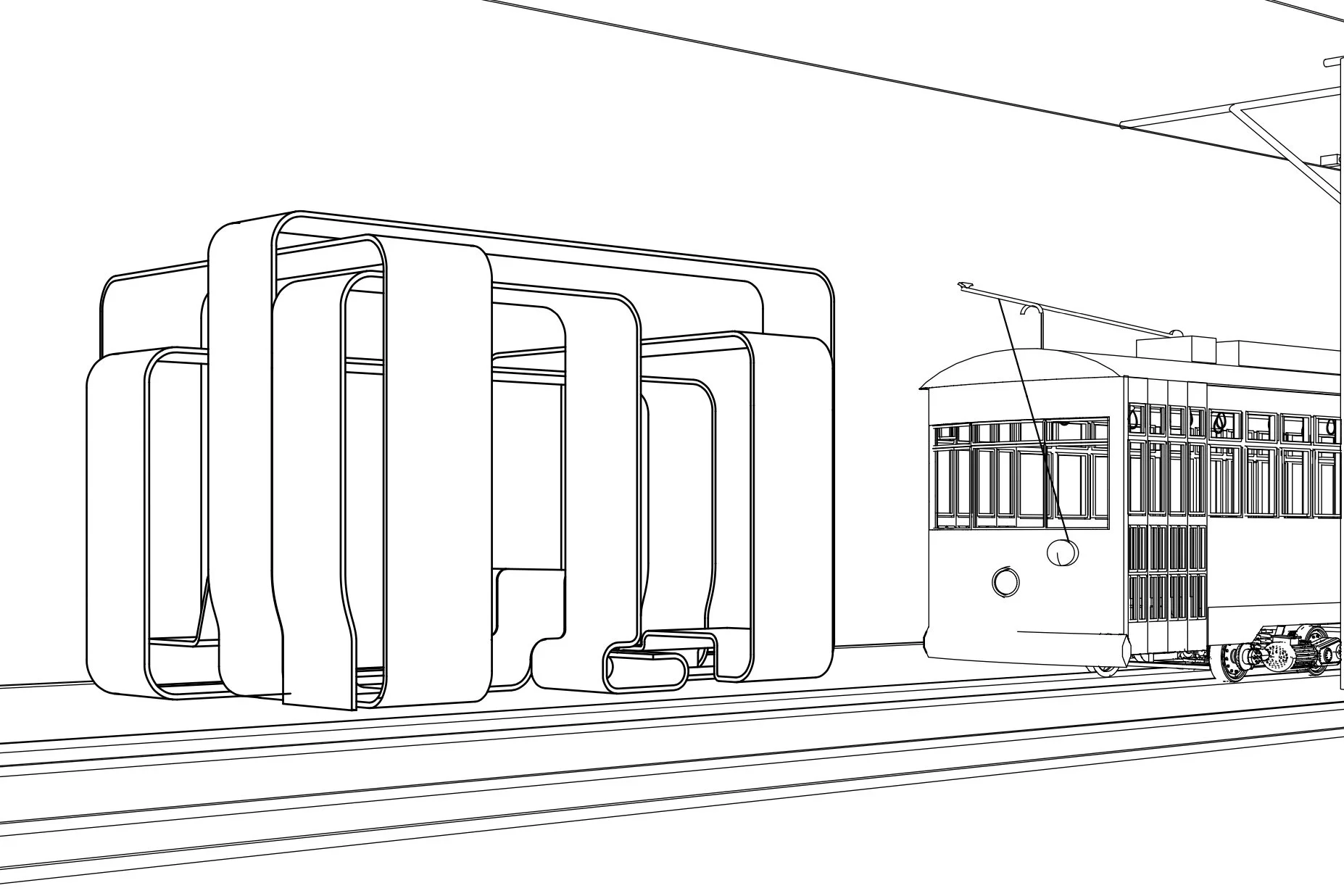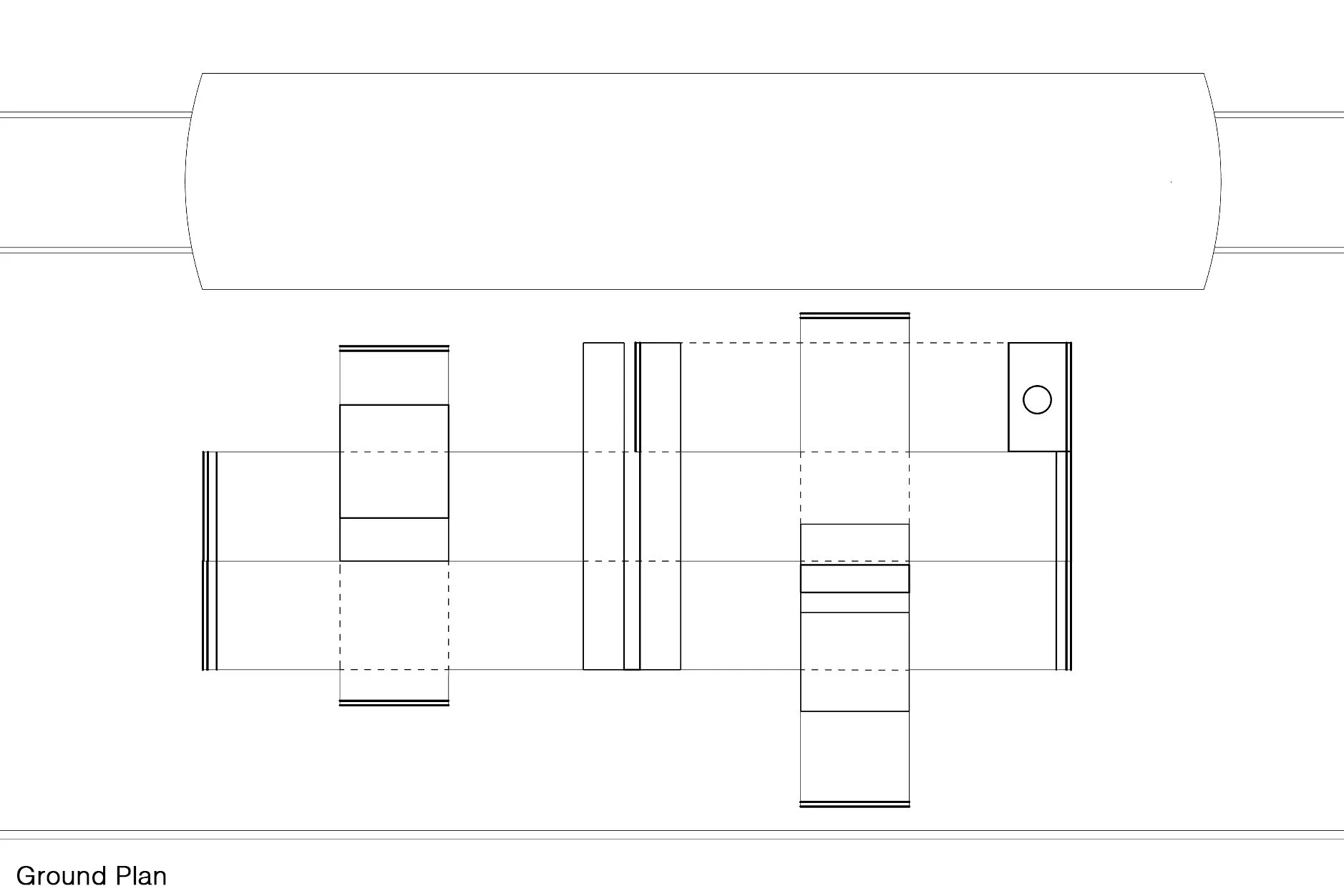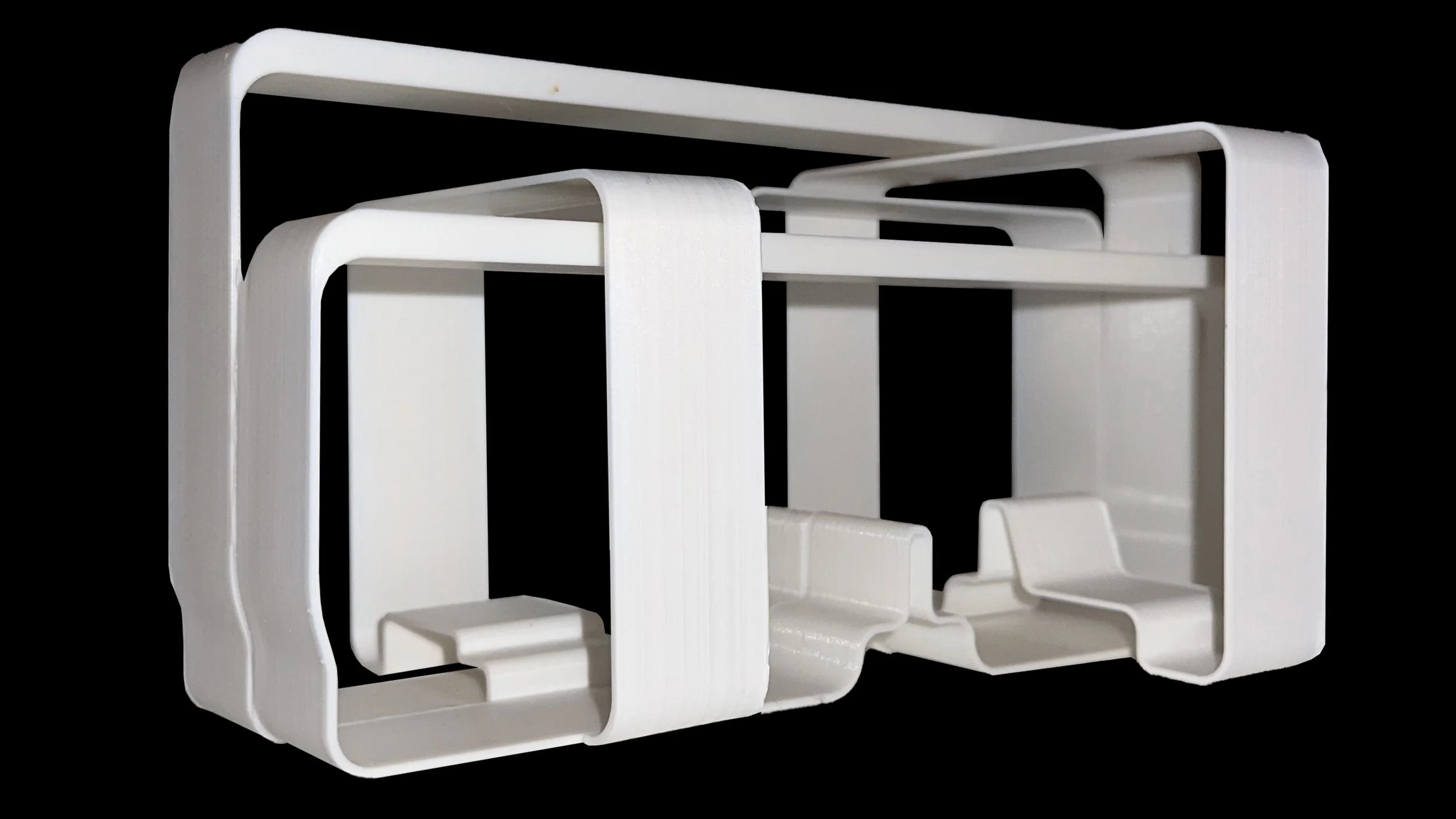The Streetcar Pavilion
Tools
Rhino 7, Adobe Photoshop, Illustrator, InDesign
Context
The Streetcar Pavilion project is dedicated to enhancing the ergonomic experience at the New Orleans Streetcar stop, with a primary objective of improving user comfort. The focal point of this endeavor is the provision of dynamic seating options, encompassing five distinct ergonomic accommodations: conventional sitting, perching (leaning), squatting, reclining, and kneeling. The project strategically aims to optimize user comfort by offering a versatile array of seating positions tailored to individual preferences and needs.
Initial Sketches
The beginning of my design process involved the conceptualization of a space that harmoniously integrates dynamic form and function. The initial design centers around individual yet interconnected "pods," each dedicated to accommodating distinct seating positions. These pods seamlessly converge to form a cohesive cluster, striking a balance that accentuates both privacy and connectivity.
First Iteration
In the initial iteration, my emphasis was on accentuating the interplay of dynamic form and function inherent in the distinct yet interconnected "pods." Each pod within this iteration is tailored to offer diverse seating positions, establishing connections with other pods through variations in ceiling heights.
Final Concept
In the final concept development, I dedicated efforts to fortify the connections between each individual "pod" while upholding the delicate balance between privacy and connectivity. Within this final iteration, I extended the length of each "pod" to optimize movement and fluidity between the pavilion's interior and exterior. The persistence of a ribbon-like structure in each pod fosters dynamic seating arrangements in which the 5 seating positions are present, seamlessly converging to manifest both private and connected moments within the overall design.
